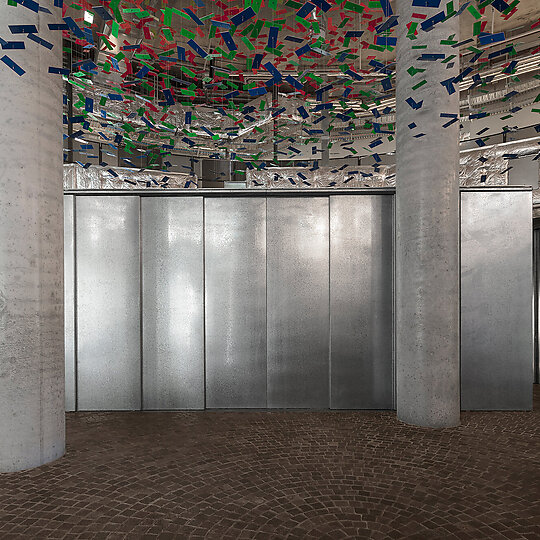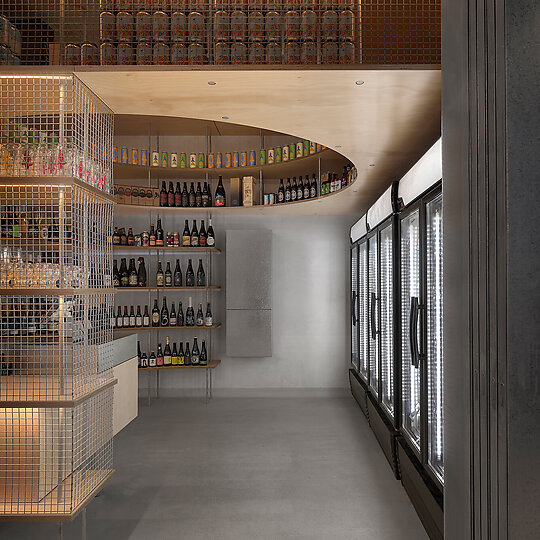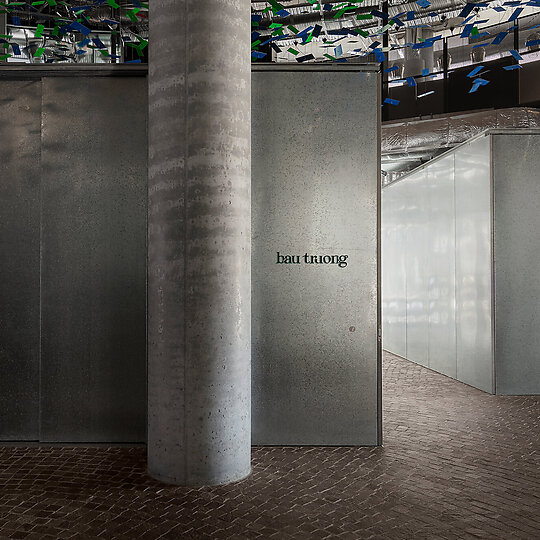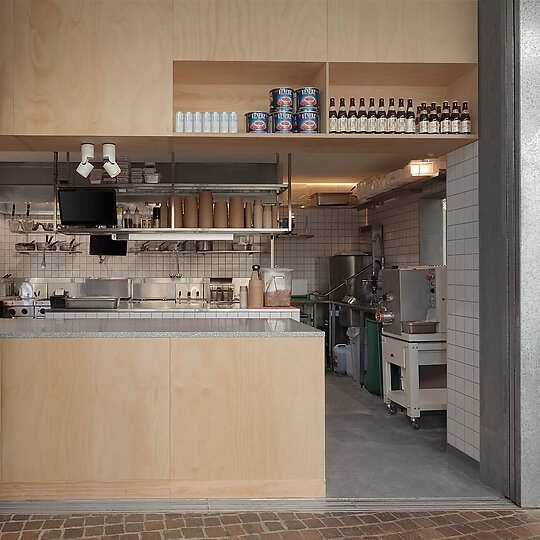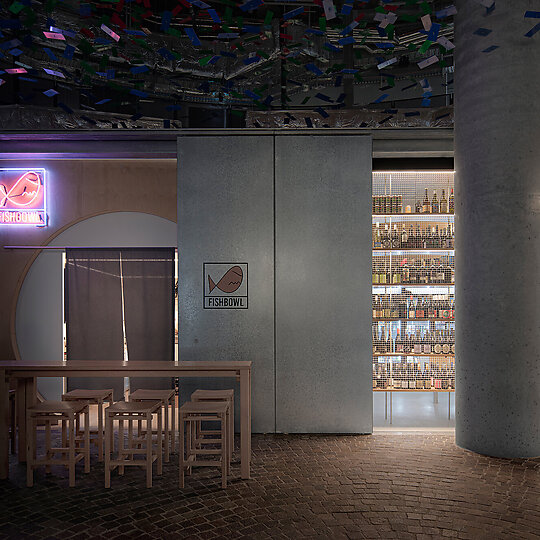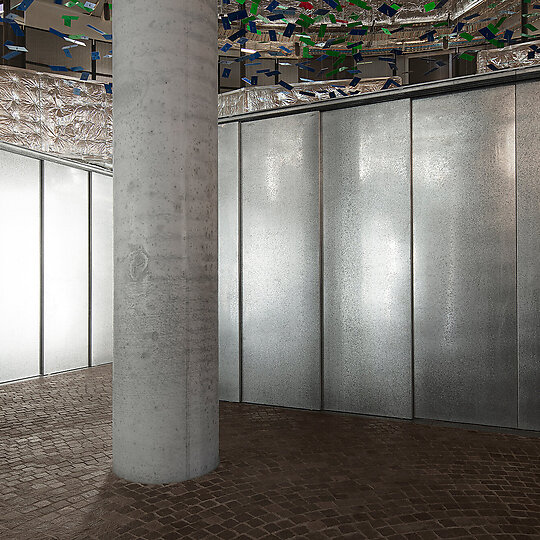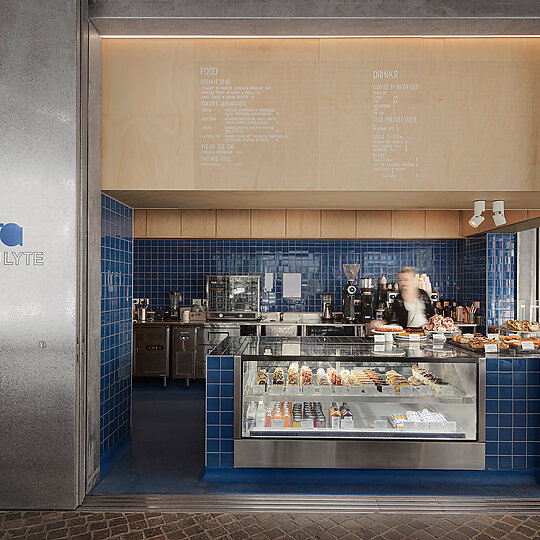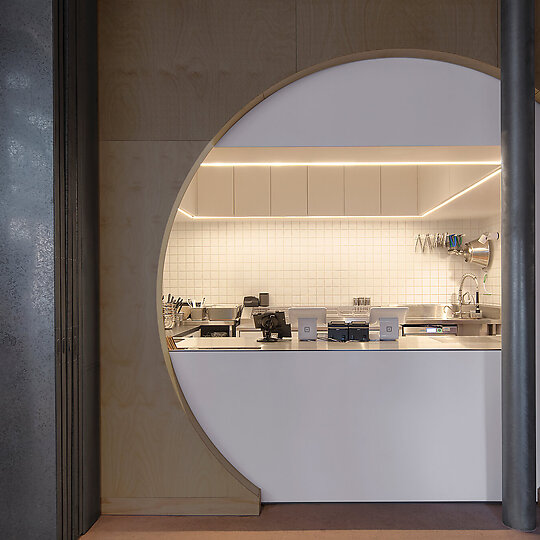2020 Gallery
Winner: Best Retail Design
Anthony Gill Architects
Lendlease Design (base build architects of record) for Darling Exchange Market Hall
Ground Floor, 1 Little Pier St
Haymarket, New South Wales
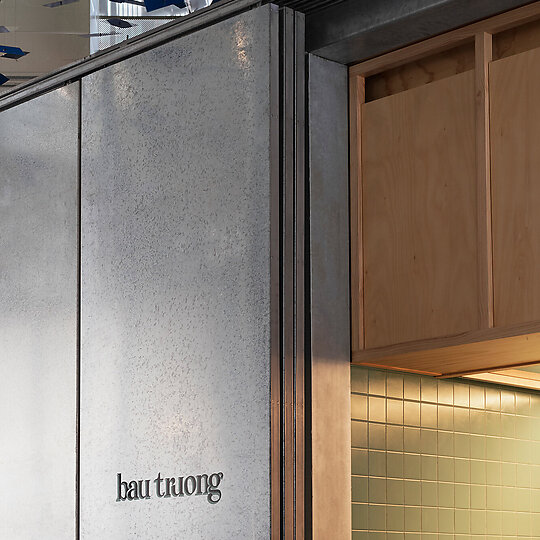
A ground floor market hall/food court within the Darling Exchange building by Kengo Kuma. The 12 individual tenancies are housed in a series of galvanised steel boxes that open to reveal the individual offerings. The boxes stagger to create major and minor streets, and clearings for communal seating.
Jury Citation
Here’s a design solution we’ve never seen before. This exciting and original reboot of the modern urban food court rewrites the rules. Housed within The Exchange, a spiralling new landmark in Sydney’s Darling Square designed by Japanese architect Kengo Kuma, the project stylishly captures the unpretentious vibe of a bustling market hall. Sliding steel doors roll back to reveal 12 individual food and beverage tenants, with glazed brick flooring, colourful overhead embellishments and industrial concrete pillars blurring the boundary between inside and out. The deceptively simple design meets a difficult brief and successfully pushes itself to set a new standard for a familiar genre. It’s an adventurous and commendable risk taken by developers Lendlease Group. While the jury has seen many attempts to reinvent the wheel in this category, few have come close to such a level of innovation.
